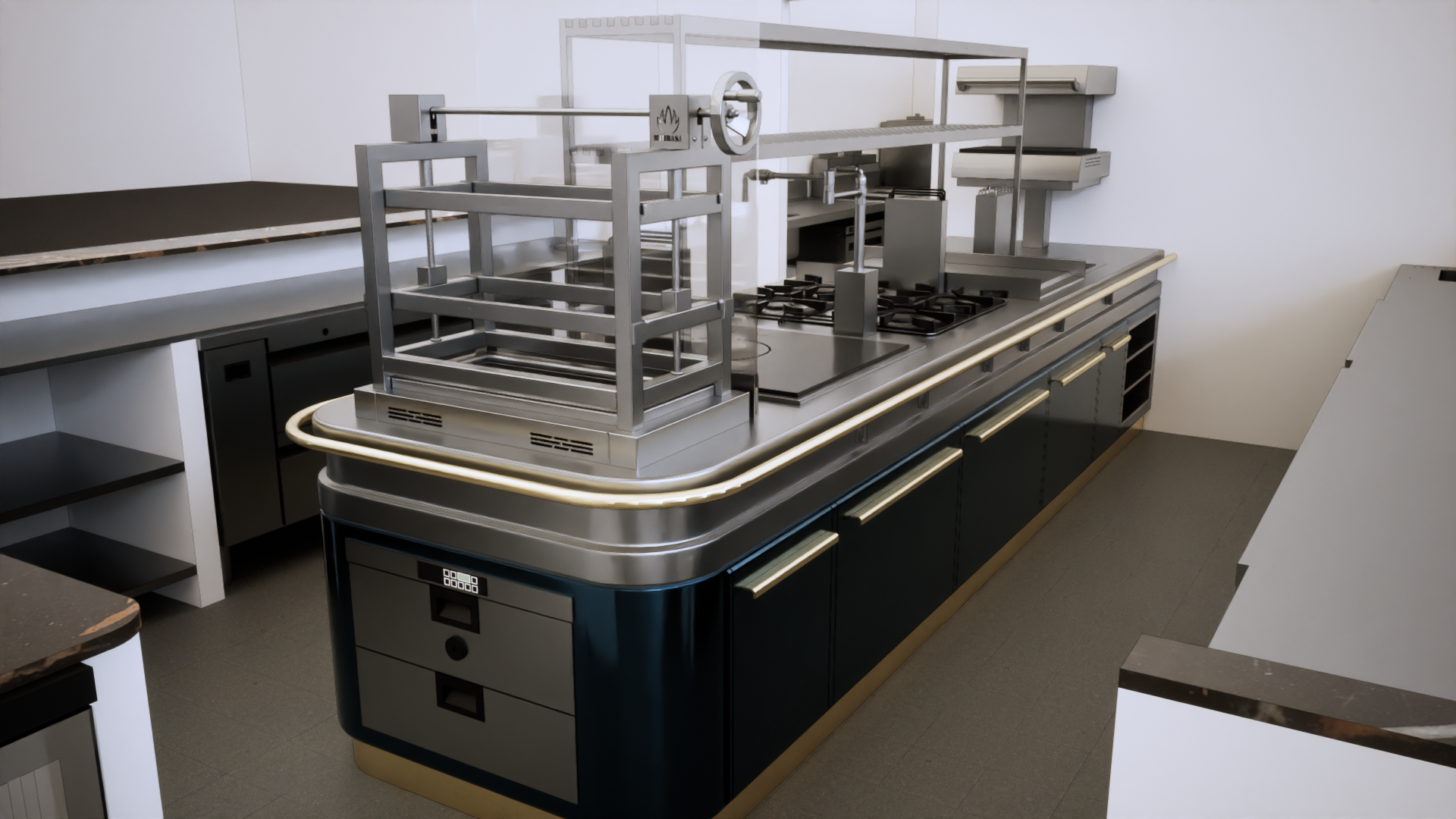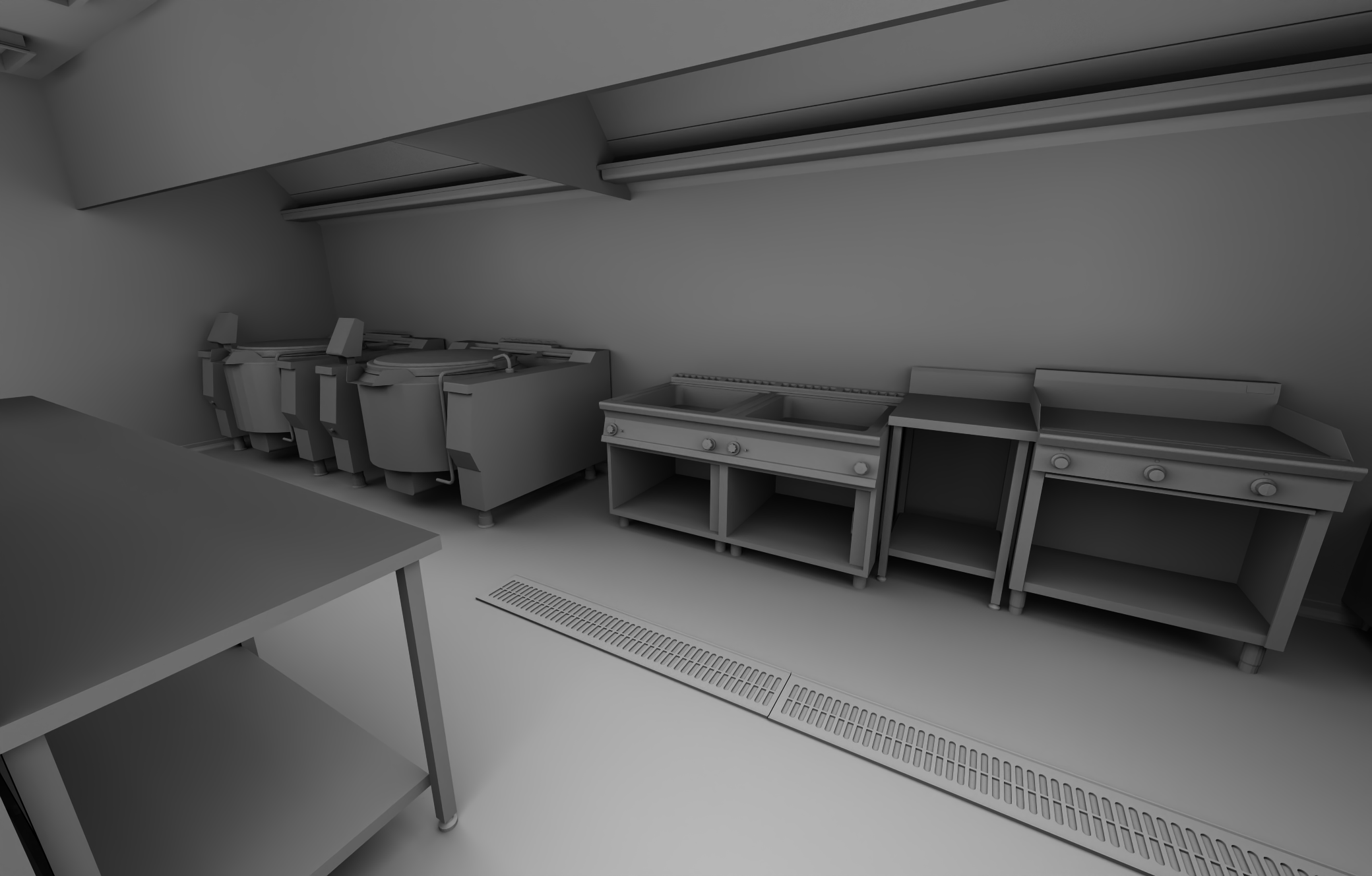
Three Most Common Commercial Kitchen Design Layouts
Do you know what type of commercial kitchen layout design is best for your restaurant?
 There’s no right or wrong commercial kitchen layout, different design layouts can have a big impact on workflow, safety and efficiency. Read on as we discuss three designs that are widely used in the industry. Each design works to effectively combine kitchen components and kitchen design best practice.
There’s no right or wrong commercial kitchen layout, different design layouts can have a big impact on workflow, safety and efficiency. Read on as we discuss three designs that are widely used in the industry. Each design works to effectively combine kitchen components and kitchen design best practice.
Commercial Kitchen Layouts and Floor Plan Designs
Assembly line
This setup is ideal for fast service food venues which have a limited menu and pump out many of the same dishes that have several steps, for example a pizza restaurant or salad bar. In an assembly line configuration, everything is organised in a long row. From the food preparation area, to the cooking area, plating and the service station, it allows for optimum efficiency as well as communication. The cleaning and storage areas are then typically located out of the way behind the assembly line.
Island style
An island layout features all of the prep areas, serving stations and equipment along the perimeter walls of the kitchen, with a central block of workspace in the middle. The centre module usually contains the fryers, grills, ranges, ovens and other primary cooking equipment together. This style is suitable for both small and large restaurants as the open floor space promotes communication and makes it easier for workers to navigate and clean.
Zone style
A zone layout has the commercial kitchen divided into different blocks based on different tasks. This is similar to the assembly line layout, however the zones aren’t configured in a circle or line. There are sections for dishwashing, storage, refrigeration, food preparation, cooking and serving. Although it movement throughout the whole space isn’t as seamless as other layouts, the sections foster increased efficiency because kitchen staff can take ownership of their individual zones. The open space in the middle means it is easier for workers to communicate and managers to supervise between different stations. The zone layout works well for kitchens of a variety of shapes and sizes and restaurants with menus that contain a portion of uncooked dishes that can be assembled in the prep area.
What are the benefits of a commercial kitchen layout designer?
The benefits of a commercial kitchen layout designer for your business include improved efficiency, better space utilisation, enhanced productivity, and increased safety for staff and customers. A professionally designed commercial kitchen and floor plan can ensure the smooth flow of operations, quicker food preparation, and optimal space usage
Moreover, having a professional kitchen layout designer design your kitchen layout, promotes better hygiene and sanitation practices, crucial for preventing food contamination and ensuring a safe working environment for employees. Ultimately, a custom commercial kitchen layout design tailored to specific needs can lead to increased productivity, improved workflow, and can enhance the overall customer experience in a restaurant setting.
Opening a new restaurant or looking to renovate your existing commercial space? 3D Kitchen Design makes it easier to choose a kitchen design layout that will optimise performance and efficiency with our innovative technology. To get the ball rolling on your project, reach out to our team of commercial kitchen layout designers today for a chat.

0 comments