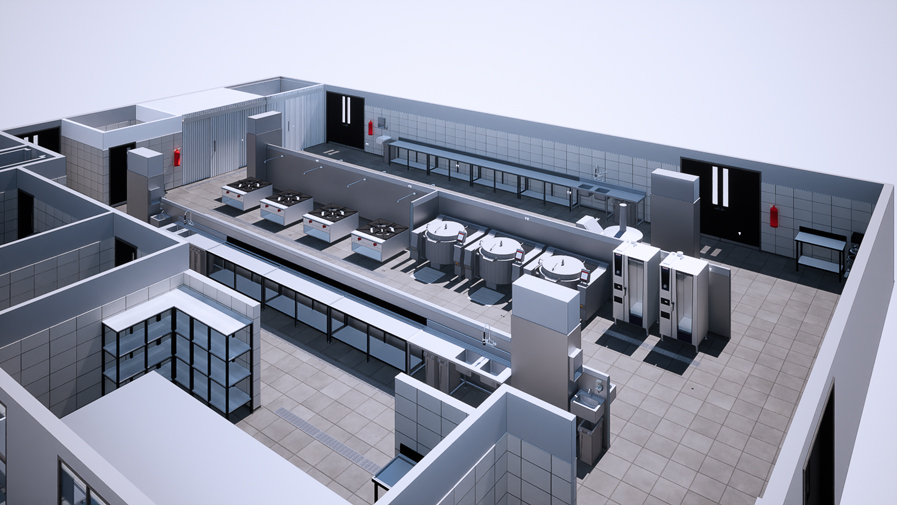
Avoiding Design Pitfalls: Spotting and Solving Issues Early with 3D Modeling
Designing a space, whether it’s a home, an office, or a commercial kitchen, is an intricate process that requires careful consideration and attention to detail. Every decision made during the design phase can significantly impact the final result.
To ensure a seamless and successful design, it’s crucial to identify and address potential issues early on. This is where the power of 3D modeling comes into play, offering invaluable advantages that can help you avoid layout design pitfalls and achieve a flawless end product.
What is 3D Modeling?
3D modeling is a technology that allows designers and clients to create detailed three-dimensional representations of spaces, objects, and environments. Using specialised software, a virtual model is generated, providing a realistic visualisation of the design concept.
The Benefits of 3D Modeling in Design
Visual Clarity and Realism
2D blueprints and floor plans can be challenging for clients to envision the final outcome accurately. With 3D modeling, you get a realistic and immersive view of the space, allowing you to understand how different elements interact and how the design will look in real life.
Early Issue Detection
Spotting design issues or potential pitfalls is much easier with 3D modeling. You can identify conflicts between various design elements, evaluate spatial arrangements, and address potential functional or aesthetic problems before construction or implementation begins.
Material and Colour Exploration
3D modeling enables you to experiment with various materials, textures, and colour palettes without the need for physical samples. This saves time and resources, allowing you to find the perfect combination that aligns with your vision.
Cost-Effective Modifications
Making changes to a design during the construction phase can be expensive and time-consuming. 3D modeling allows you to make modifications virtually, providing a cost-effective way to fine-tune the design until it meets your requirements.
Enhanced Communication
3D models act as powerful communication tools between designers, clients, and stakeholders. It bridges the gap between technical jargon and layman’s terms, ensuring everyone involved understands the design intent clearly.
Kitchen Design Validation
3D modeling enables you to validate design decisions by virtually experiencing the space. This empowers you to make informed choices, ensuring the design is functional, visually appealing, and aligns with your goals.
In the world of design, avoiding pitfalls and potential issues is essential to achieving a successful and satisfying end result. 3D modeling offers a game-changing solution by providing visual clarity, early issue detection, and cost-effective modifications.
Embrace the power of 3D modeling to enhance your design process, streamline decision-making, and create spaces that inspire and delight. By harnessing this cutting-edge technology, you can ensure that your design journey is smooth, efficient, and results in a space that exceeds expectations.

0 comments