The rise of kitchen robotics and reinventing the dining experience
Introduction to robot waiters The culinary landscape is undergoing...
We are your one-stop shop for transforming your kitchen, bar and cafe visions into a reality. Our team of specialists combines kitchen consulting with innovative 3D visualisation and CAD design to deliver exceptional kitchen fitouts.
Whether you’re a national brand with a distinct identity or a local entrepreneur with a unique vision, we can cater to your specific needs. Our experienced professionals understand the importance of your brand, and we can ensure this value carries through to a well-executed fit-out that attracts and delights current and potential customers.
Foodservice consultants, with their industry expertise and objective guidance, play a vital role in enhancing culinary businesses. Here are the benefits of enlisting the help of a professional kitchen design consultant for your next fit out or renovation.
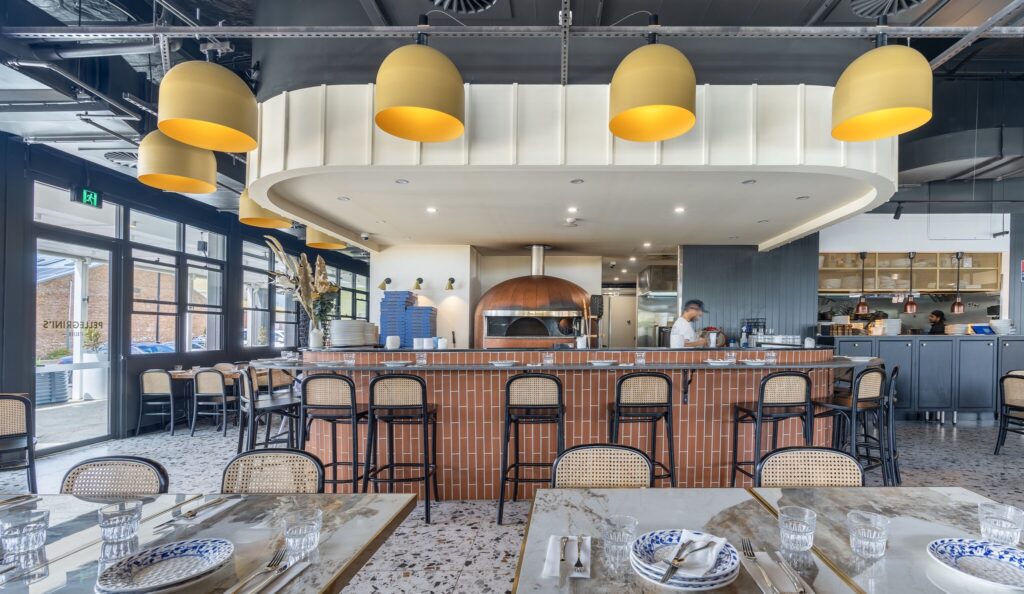
As a commercial kitchen design contractor we help you select the right equipment for your needs. The suggestions we offer will be cost effective, but we will always give you the last say in the selection and investment process so that you get what you are looking for, within your budget. This will help you avoid hidden costs. You can plan and minimise your capital expenses, your operating costs and your maintenance and repair and shut-down costs with our assistance quite easily.
Our 3D kitchen designs anticipate future modifications and investments, ensuring efficient planning today. By following the latest commercial kitchen design trends and functional layouts, we create customised plans that perfectly suit your space, whether it’s large or small. We have the expertise to create a commercial kitchen design and floor plan that is the most suitable for your space.
Commercial kitchen layouts can be reviewed well before construction to help avoid impossible fitments later on. Having the opportunity to look over commercial kitchen floor plans and designs also allows for all project stakeholders, including designers, builders, inspectors, third party regulators and your key staff can visualise and plan their activities sequentially and efficiently with minimum interface between each other, minimum re-fitment expenses and minimum project schedule.
As a part of effective project finalisation, you have the options of presenting realistic looking virtual views of the end result to owners and statutory approvers and gives you the chance to factor in any suggested changes well in advance of final outcome. So, by working with us and trusting us as your 3D kitchen design planner, you can reduce possibilities of costly modifications and delays that would have occurred at the end of the project. You would also be reducing the adverse effects of late changes due to expensive after-thoughts from stakeholders.

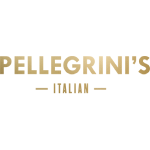
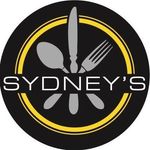

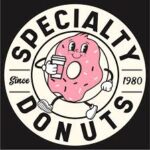
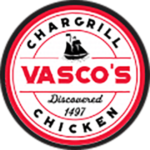

Introduction to robot waiters The culinary landscape is undergoing...
As commercial kitchen designers, we understand the importance of...
Designing a space, whether it’s a home, an office,...
In the fast-paced environment of commercial kitchens, efficiency and...
Designing a commercial kitchen is a complex and crucial...