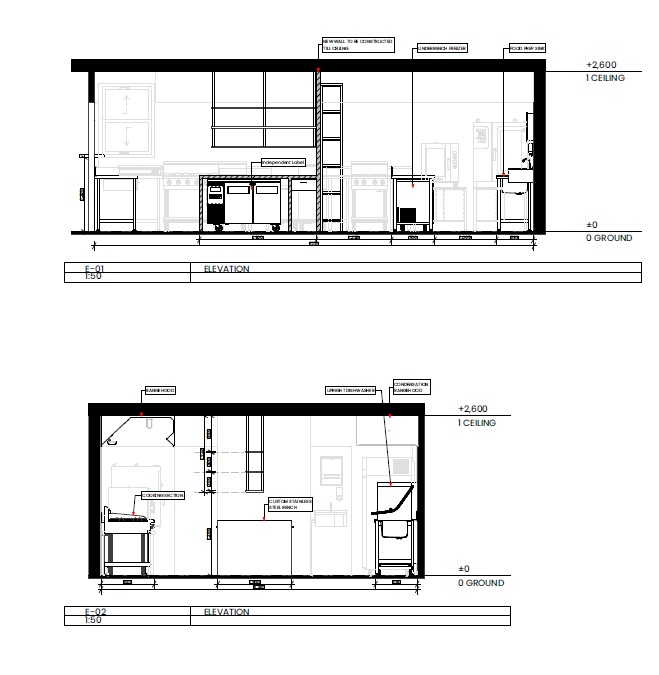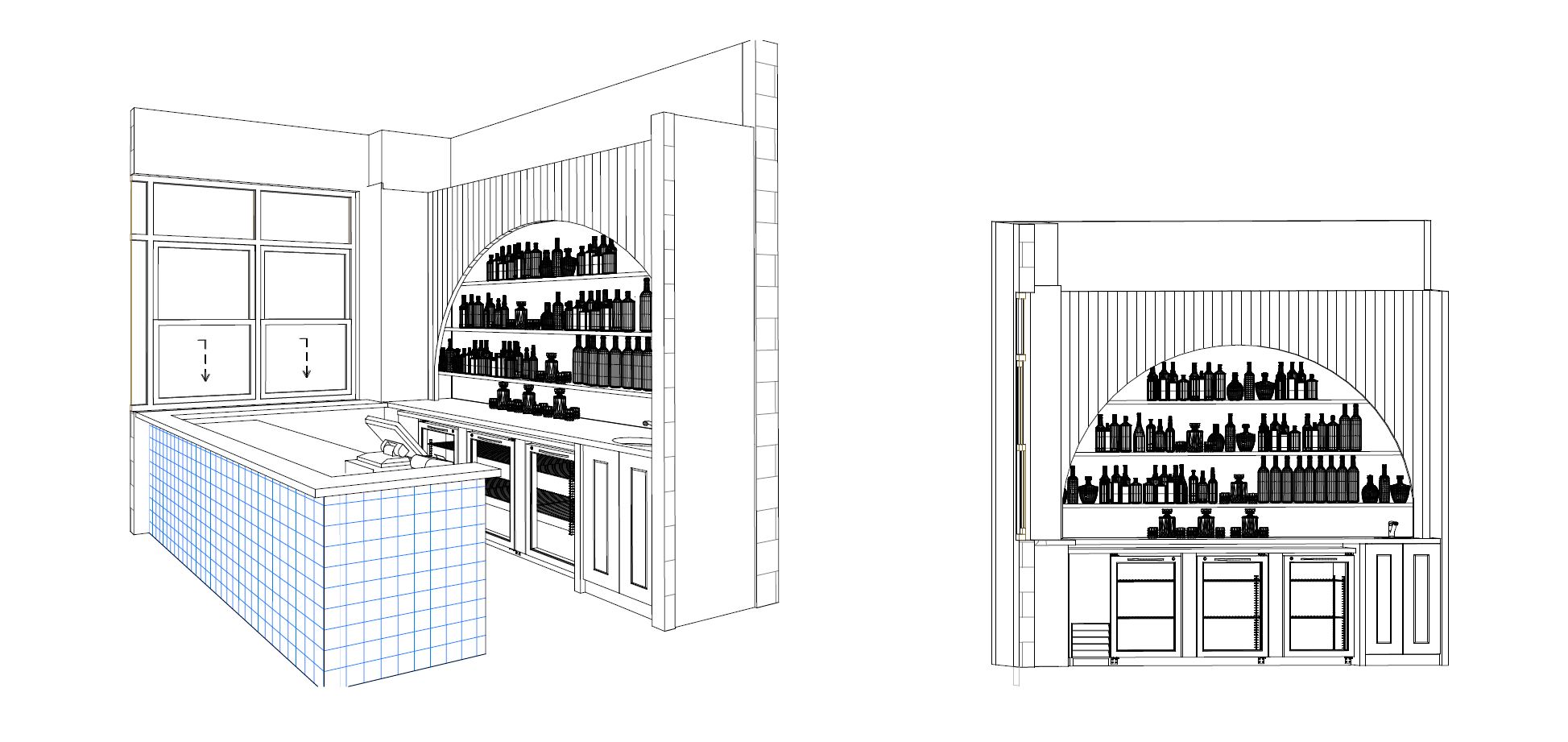Commercial kitchen layouts can be reviewed well before construction to help avoid impossible fitments later on. Having the opportunity to look over commercial kitchen floor plans and designs also allows for all project stakeholders, including designers, builders, inspectors, third party regulators and your key staff can visualise and plan their activities sequentially and efficiently with minimum interface between each other, minimum re-fitment expenses and minimum project schedule.
Reviewing


