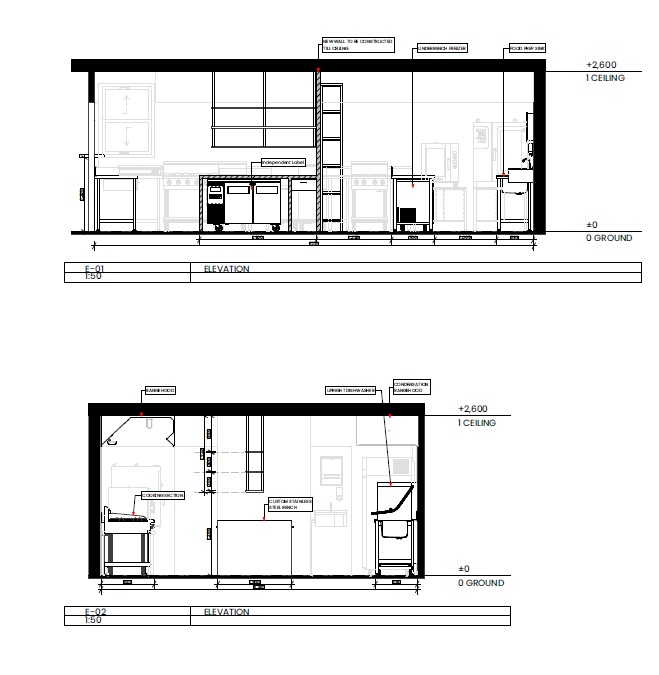
Efficiency and Ergonomics: Optimising Commercial Kitchen Spaces with 3D Planning
In the fast-paced environment of commercial kitchens, efficiency and ergonomics play a pivotal role in ensuring seamless operations and maximum productivity. The layout and design of a commercial kitchen can significantly impact the workflow and the overall success of the establishment. Embracing the power of 3D planning allows commercial kitchen owners and designers to create spaces that are not only visually appealing but also optimised for efficiency and ergonomics.
Smart Space Utilisation
Every inch of a commercial kitchen should be utilised strategically. With 3D planning, designers can create precise layouts that maximise the use of available space. Whether it’s organising storage areas, positioning workstations, or placing equipment, 3D planning ensures that no space goes to waste, resulting in a highly functional and productive kitchen environment.
Streamlined Workflow
An efficiently designed kitchen promotes a smooth workflow, which is essential for meeting high-demand requirements. 3D planning allows for the simulation of different scenarios, helping designers identify potential bottlenecks and reorganise the layout to optimise the flow of work. This streamlining minimises unnecessary movement and saves time during food preparation, leading to enhanced efficiency.
Ergonomic Considerations
The well-being of kitchen staff is paramount. 3D planning enables designers to incorporate ergonomic principles into the kitchen layout, ensuring that workstations and equipment are positioned at comfortable heights and distances. Ergonomically designed kitchens reduce physical strain on staff, prevent workplace injuries, and boost overall productivity.
Visualising Equipment Placement
Commercial kitchens are equipped with various appliances and tools. With 3D planning, designers can accurately visualise the placement of each piece of equipment, ensuring that they are strategically positioned for optimal use and easy access. This level of precision enhances kitchen efficiency and minimises delays.
Customisation and Flexibility
Every commercial kitchen is unique, and its design should reflect the specific needs of the establishment. 3D planning allows for customisation and flexibility, enabling designers to adapt the kitchen layout to cater to specific menu items, culinary processes, and staff requirements.
Efficiency and ergonomics are paramount in a bustling commercial kitchen. The implementation of 3D planning revolutionises the way kitchens are designed, offering invaluable insights that optimise space utilisation, streamline workflow, and enhance staff comfort.
At 3D Kitchen Design, we believe in creating kitchens that not only impress with their aesthetics but also excel in functionality. Embrace the power of 3D planning and partner with us to craft a commercial kitchen that elevates your culinary business to new heights of success and productivity. With our expertise and cutting-edge technology, we transform kitchen spaces into havens of efficiency and ergonomics, setting the stage for culinary excellence.

0 comments