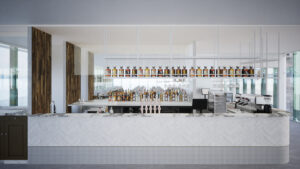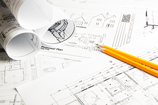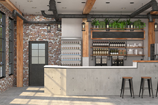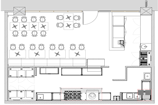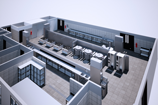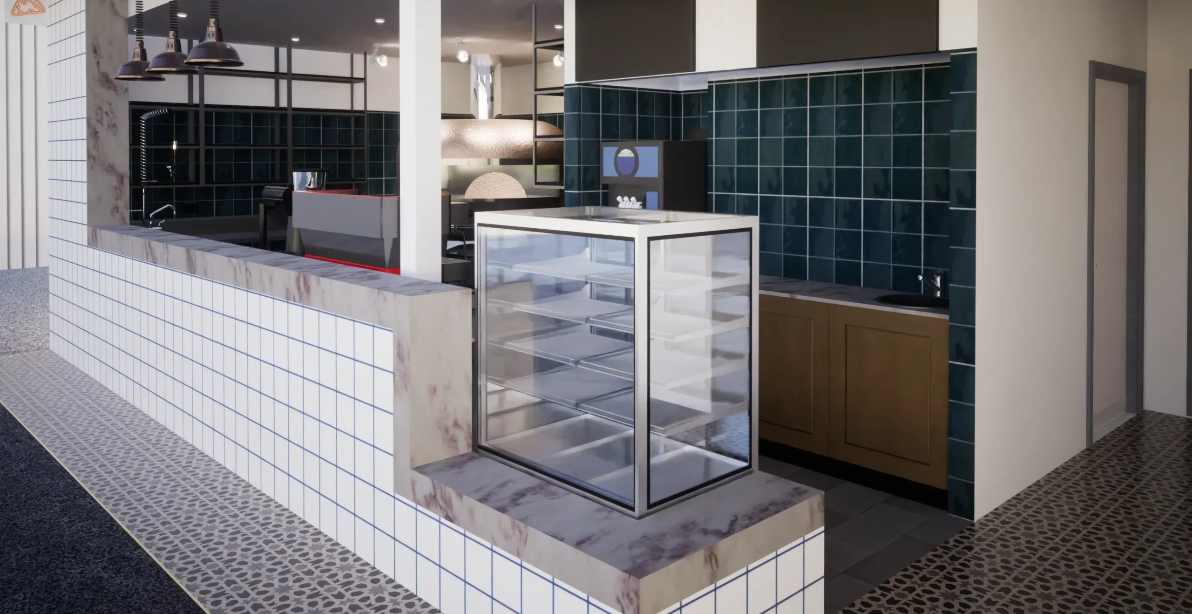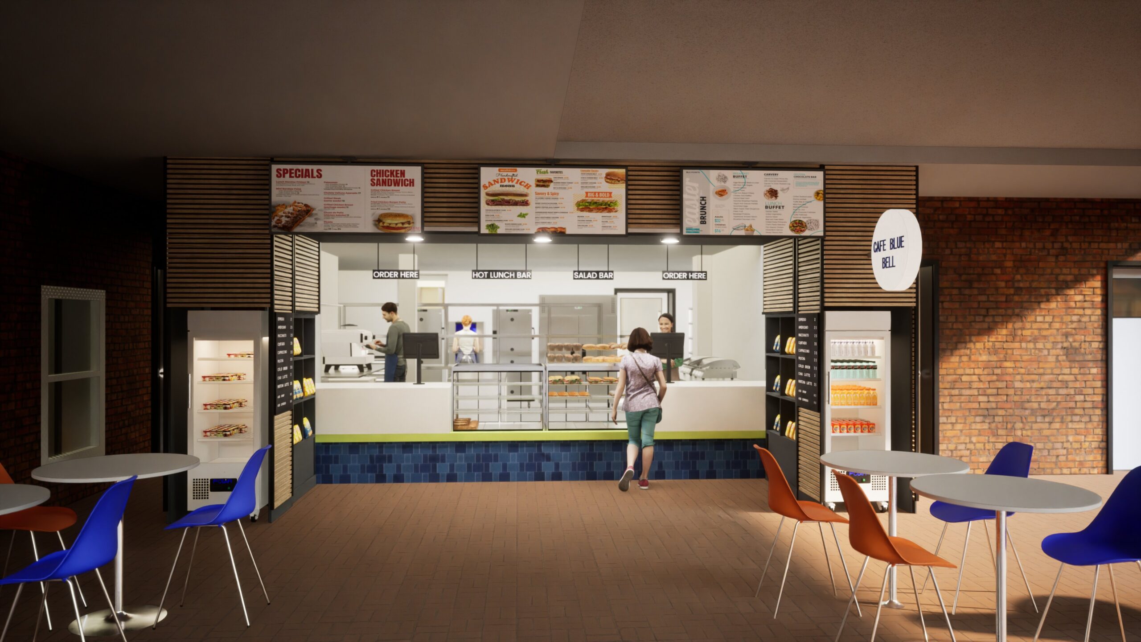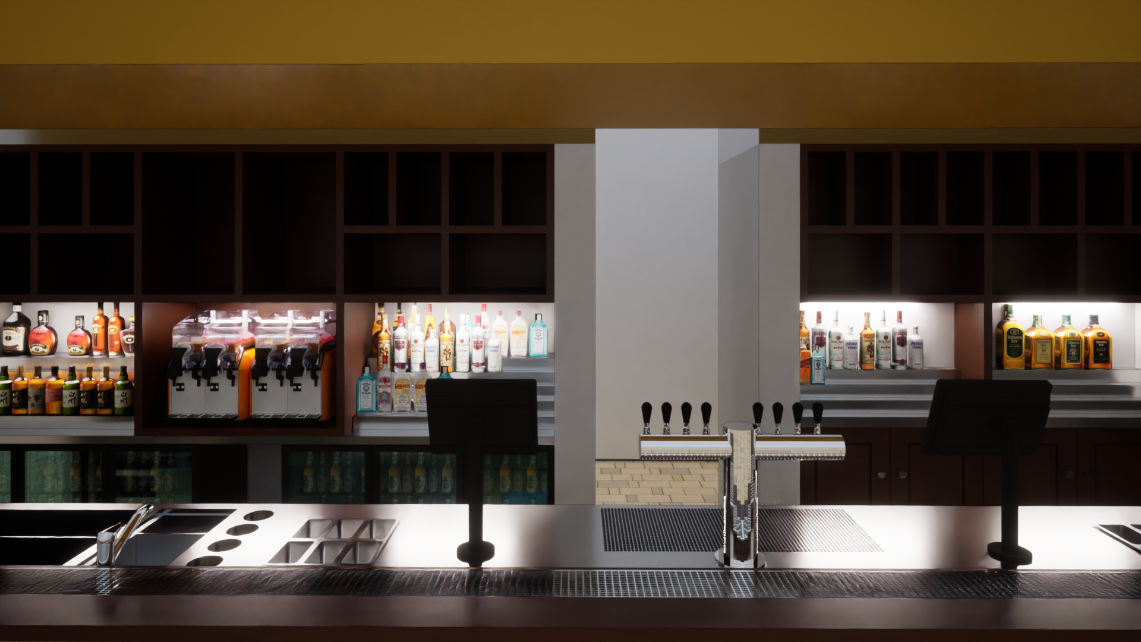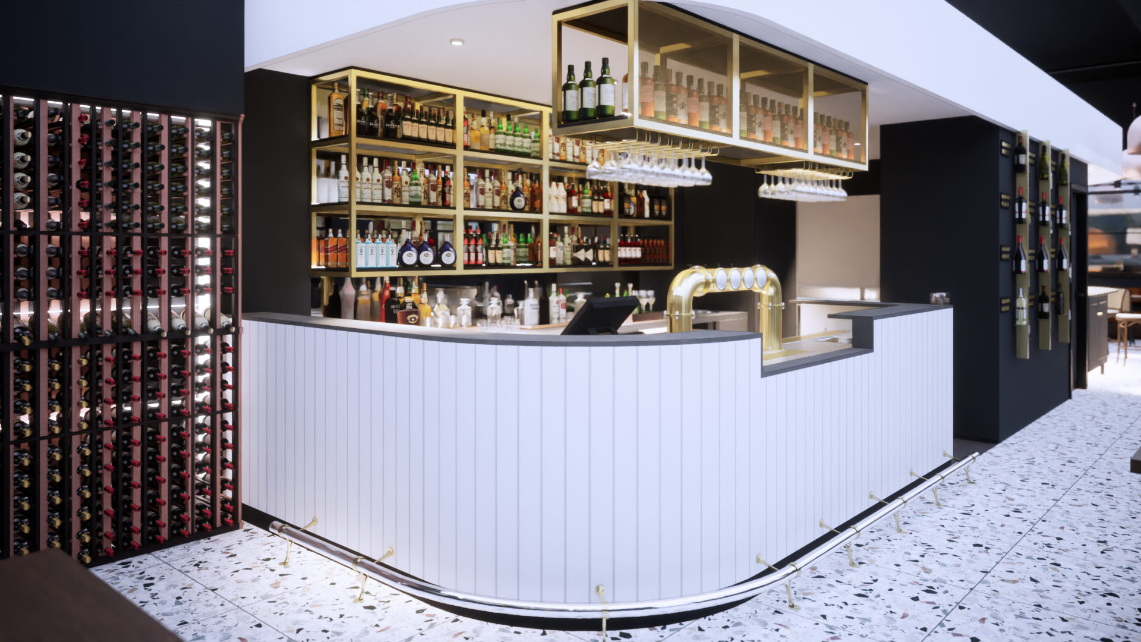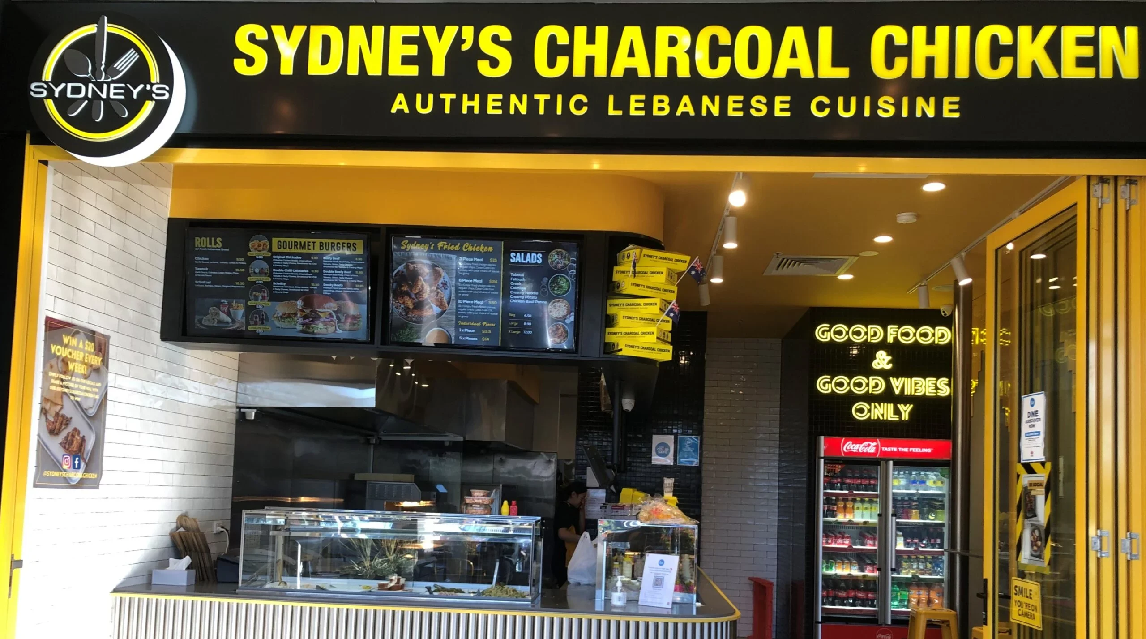At 3D Kitchen Design we offer bespoke commercial kitchen designs for your café, restaurant, or bar interiors in Sydney, Australia. No matter how big or small your space, our team of foodservice consultants can help you find the perfect commercial kitchen floor plan, and we pride ourselves on being one of the most attentive, creative, and competitively priced kitchen design companies in Sydney.
By using 3D Kitchen Design as your kitchen planner, you will be able to easily visualise your work area layout and in turn, make the planning of your commercial kitchen’s design and fit-out a very smooth process. The whole kitchen fit-out can be envisioned using genuine and exact equipment dimensions from our broad 3D database. This will enable you to precisely optimise layouts from aesthetic, commercial, and ergonomic perspectives without compromising on safety.
The modern commercial kitchen designs and floor plans can be vetted in advance by regulators and private certifiers to avoid the excessive hardships that arise from last-minute compliance requirements that ruin the décor and the style you would like to maintain.

