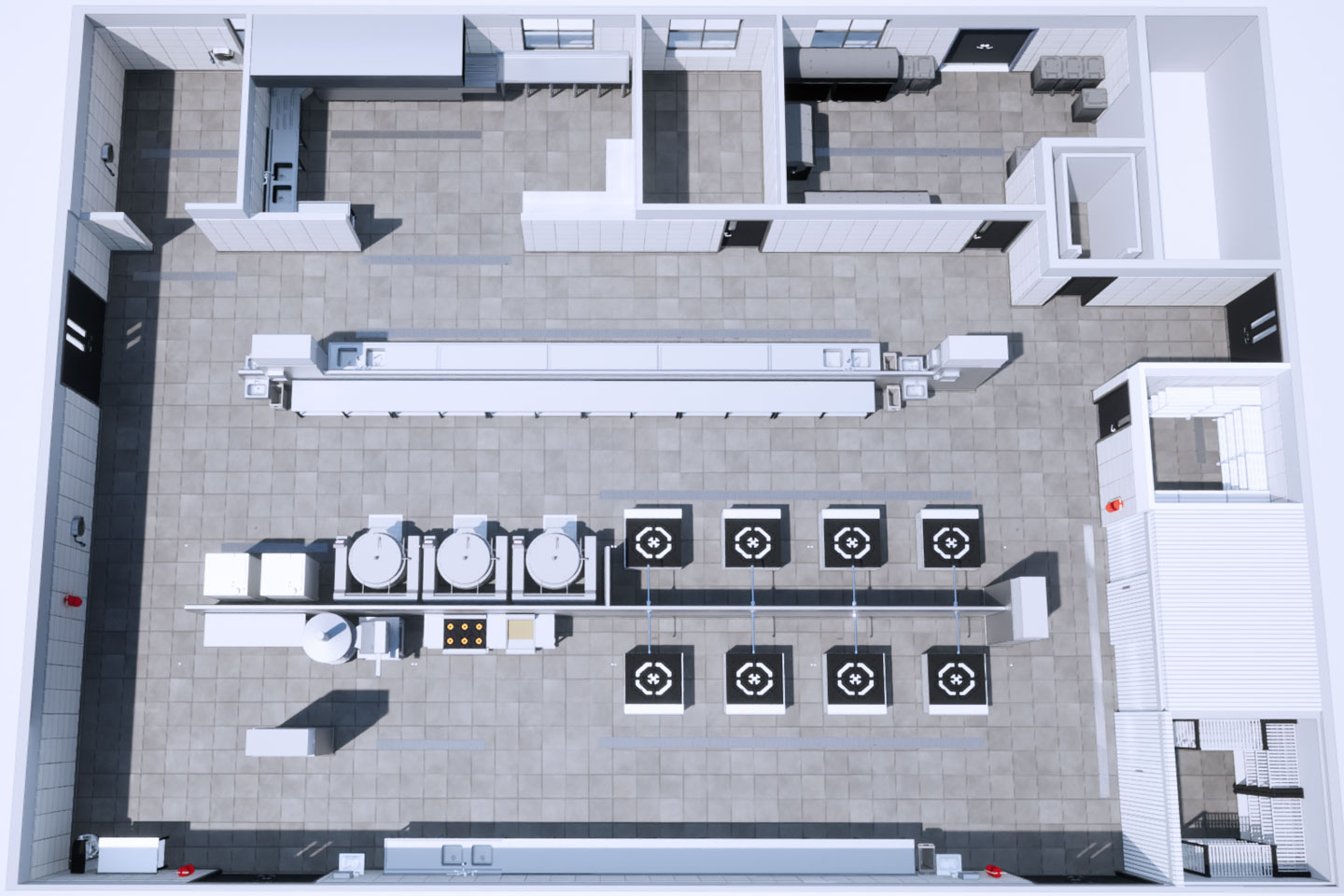
How 3D Commercial Kitchen Design Ensures Compliance
3D commercial kitchen design and simulation tools have become indispensable for ensuring compliance with health and safety regulations in the food service industry. By utilising advanced Building Information Modelling (BIM) and visualisation, you can create detailed layouts that optimise space, improve workflow, and incorporate critical safety features.
These tools also streamline the regulatory approval process, making it more efficient and less prone to costly delays.
Table of Contents
Key Takeaway
- 3D commercial kitchen design optimises space and workflow, ensuring both functionality and efficiency.
- 3D visualisations facilitate a smoother regulatory approval process by addressing potential issues early.
- The use of 3D simulation in kitchen design helps prevent costly modifications during or after construction.
- By ensuring compliance and enhancing safety, 3D kitchen design supports the creation of sustainable and hygienic food service environments.
3D Planning for Compliance
Key Benefits of 3D Planning:
- Optimised Space and Workflow: Designers can carefully plan the placement of equipment, workstations, and storage areas to ensure proper separation between raw and cooked food zones, reducing the risk of cross-contamination.
- Precise Measurements: The 3D models allow for exact measurements and clearances, ensuring all areas meet the minimum size requirements specified in local building codes.
Ready to ensure your kitchen design meets all compliance requirements? Partner with 3D Kitchen Design and let our expert team create a customized. Call us today to start your project!
Kitchen Compliance Simulation Tools
Applications of 3D Simulation:
- Food Safety Compliance: Simulate kitchen layouts to identify potential food safety hazards, such as cross-contamination risks, and adjust layouts proactively.
- Temperature Control: Model heat distribution from cooking equipment and refrigeration units to ensure proper temperature maintenance, helping you avoid dangerous “danger zones” where bacteria can thrive.
- Workflow Optimisation: Analyse staff movements and kitchen processes to identify inefficiencies and improve both productivity and safety.
- Hygiene Practices: Simulate the placement of handwashing stations and sanitisation points to maximise hygiene and ensure compliance with health codes.
Using 3D simulation tools, you can also validate HACCP (Hazard Analysis and Critical Control Points) plans and model energy consumption. This ensures that your kitchen meets all necessary standards for food safety and energy efficiency.
Don’t leave compliance to chance—leverage advanced 3D simulation tools with 3D Kitchen Design to optimise your kitchen’s safety and efficiency. Reach out now to learn how we can help you create a compliant, top-performing kitchen.
Visualising Approval Streamlining
By leveraging advanced 3D modelling tools, you can create detailed, interactive representations of your kitchen layout that significantly streamline the approval process with regulatory bodies and stakeholders.
Advantages of 3D Visualisation:
- Detailed Representation: Provide clear, detailed visualisations that allow health inspectors and regulatory officials to conduct virtual walkthroughs, identifying potential compliance issues before construction begins.
- Real-Time Adjustments: Make quick changes based on feedback from regulators, reducing the time and cost associated with multiple design revisions.
- Enhanced Communication: Use visual formats to explain complex design elements and regulatory requirements, preventing misunderstandings and reducing the likelihood of costly mistakes.
Streamline your approval process with our cutting-edge 3D visualisation technology. Trust 3D Kitchen Design to get your kitchen design approved quickly and efficiently. Fill out the form below to discuss your project and ensure a hassle-free approval experience.
Contact Us Today:
Conclusion
By leveraging 3D commercial kitchen design and simulation tools, you can create layouts that not only maximise efficiency but also ensure full compliance with health and safety regulations. This approach reduces the risk of costly modifications during construction or operation and helps establish a foundation for safe and hygienic food preparation practices, ultimately leading to smoother regulatory approvals and improved operational outcomes.
Transform your commercial kitchen into a compliant, efficient, and safe workspace with 3D Kitchen Design. Our expert team is here to guide you through every step of the design process. Get in touch with us now to bring your vision to life!
Frequently Asked Questions
Can 3D kitchen design prevent costly modifications?
Yes, 3D kitchen design can prevent costly modifications by identifying potential compliance issues before construction begins. By simulating the layout and workflow, designers can make necessary adjustments in the planning phase, reducing the likelihood of expensive changes during or after the build.
Is 3D kitchen design suitable for all types of commercial kitchens?
Yes, 3D kitchen design is suitable for all types of commercial kitchens, from small cafes to large restaurants. The flexibility of 3D modelling allows for customised designs that cater to the specific needs and constraints of any food service establishment.
How can I share 3D kitchen designs with stakeholders?
3D kitchen designs can be shared with stakeholders through digital files, virtual walkthroughs, or interactive presentations. These tools allow all parties to review the design in detail and provide feedback, making the collaboration process more efficient.
