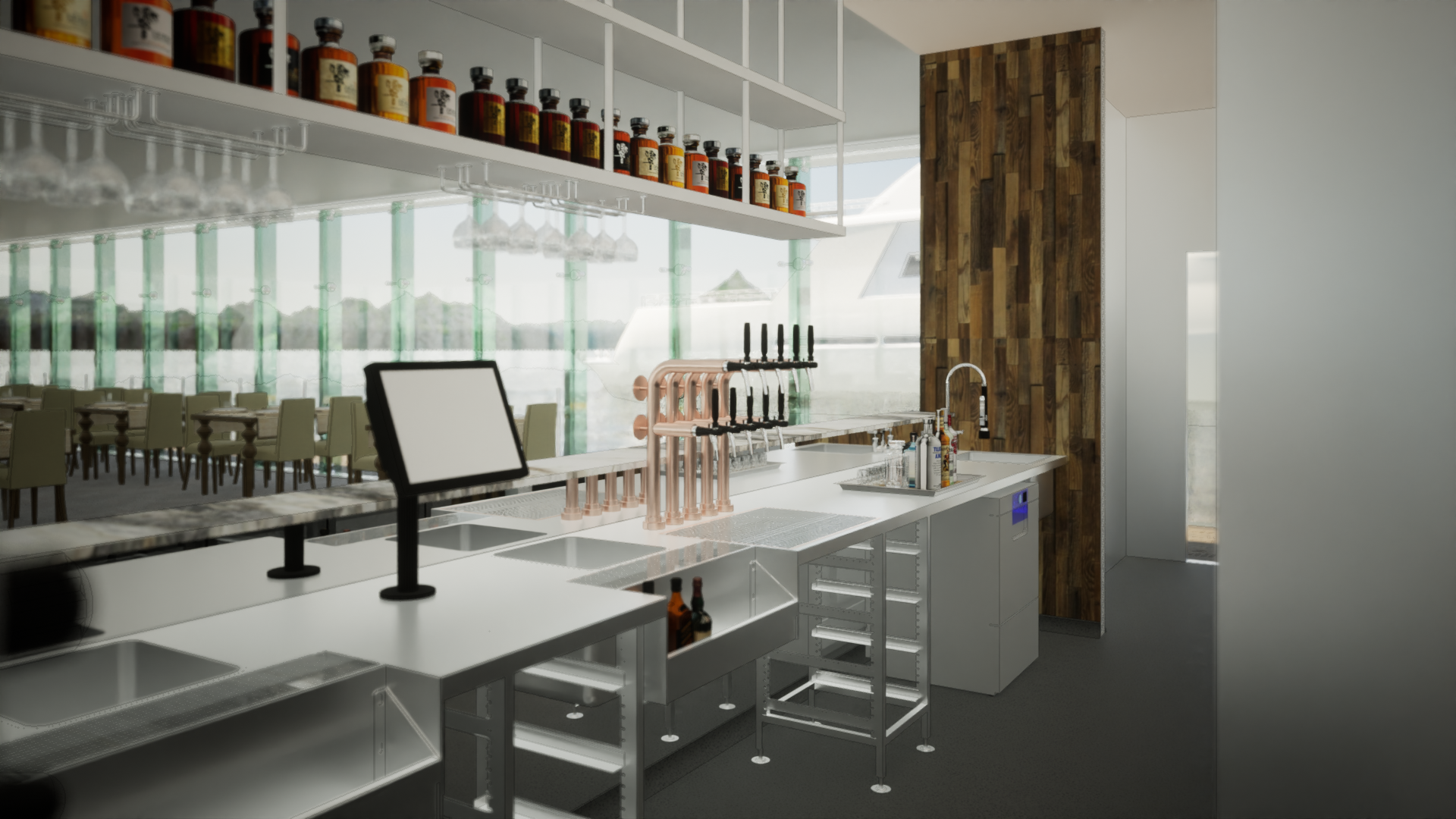
Collaborative Kitchen Design: Bridging the Gap with 3D Visualisation
As commercial kitchen designers, we understand the importance of delivering exceptional design solutions that meet the unique needs of our clients. The process of designing a commercial kitchen can be complex, with multiple stakeholders involved, each with their own vision and preferences. This is where the power of 3D Visualisation comes into play, acting as a bridge to facilitate collaborative kitchen design and create a unified vision.
Embracing Collaboration with 3D Visualisation
Realism in Visualisation
3D Visualisation allows us to present our clients with photorealistic representations of their future kitchen. This tangible and immersive experience enables stakeholders to envision the design concept clearly, reducing miscommunications and ensuring everyone is on the same page.
Efficient Decision-Making
Traditional 2D blueprints and floor plans can sometimes be challenging for clients to interpret, leading to delays in decision-making. With 3D Visualisation, clients can actively participate in the design process, offering valuable feedback that allows us to make real-time adjustments, leading to more efficient and informed decisions.
Exploring Design Options
Collaborative kitchen design involves considering various ideas and configurations to find the optimal solution. 3D Visualisation allows us to explore multiple design options rapidly, making it easier for stakeholders to compare and select the best design that aligns with their requirements and preferences.
Involvement of all Stakeholders
In commercial kitchen projects, there are often multiple stakeholders involved, including chefs, managers, and investors. With 3D Visualisation, we can bring all these parties together in the design process, providing a platform for constructive discussions and ensuring that everyone’s input is valued and incorporated.
Eliminating Surprises
Misunderstandings or misinterpretations in the design phase can lead to costly surprises during construction. By using 3D Visualisation, we can spot and resolve potential issues early on, preventing expensive revisions later in the project.
At 3D Kitchen Design, we believe that collaborative kitchen design is the key to a successful and satisfying project. By embracing 3D Visualisation, we bridge the gap between our team and our clients, bringing their visions to life and creating harmonious and efficient commercial kitchens. The power of 3D Visualisation not only enhances communication and decision-making but also ensures that all stakeholders are actively engaged in the design process.
As a result, we can deliver exceptional kitchen designs that exceed expectations and set the stage for culinary excellence. Embrace the collaborative approach with 3D Visualisation and partner with us to transform commercial kitchens into remarkable spaces that inspire creativity and efficiency.

0 comments